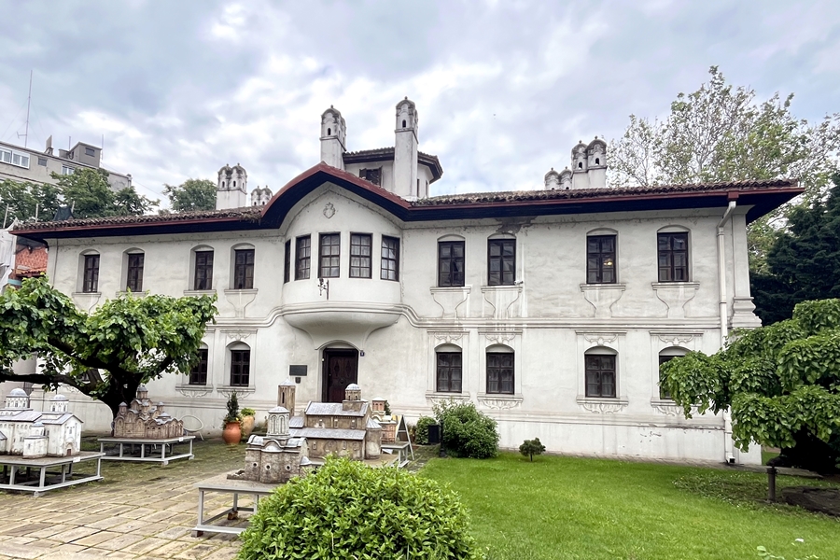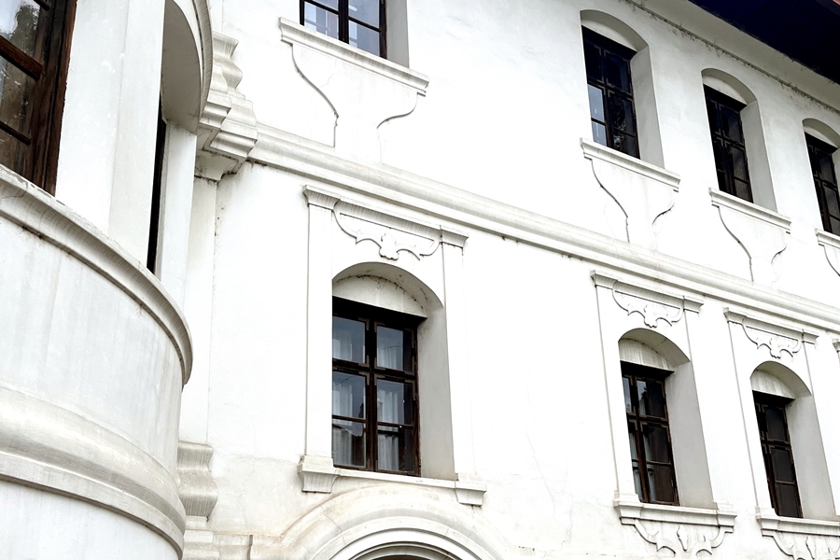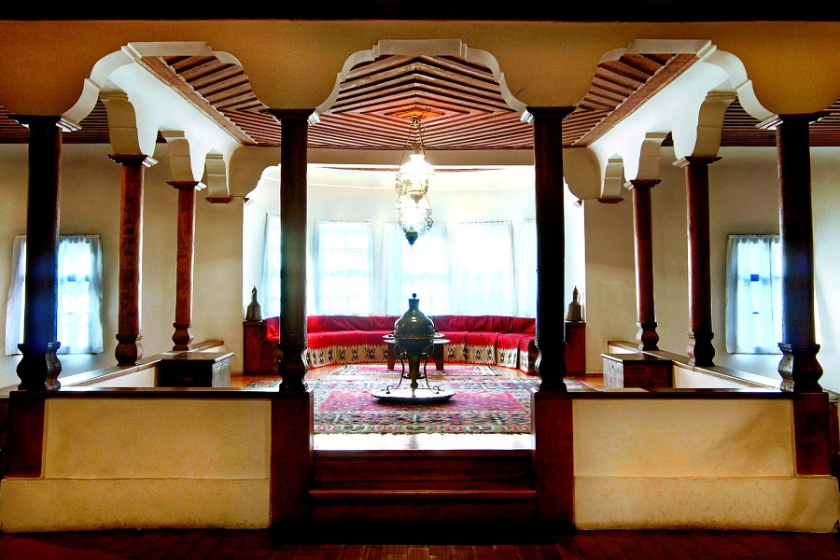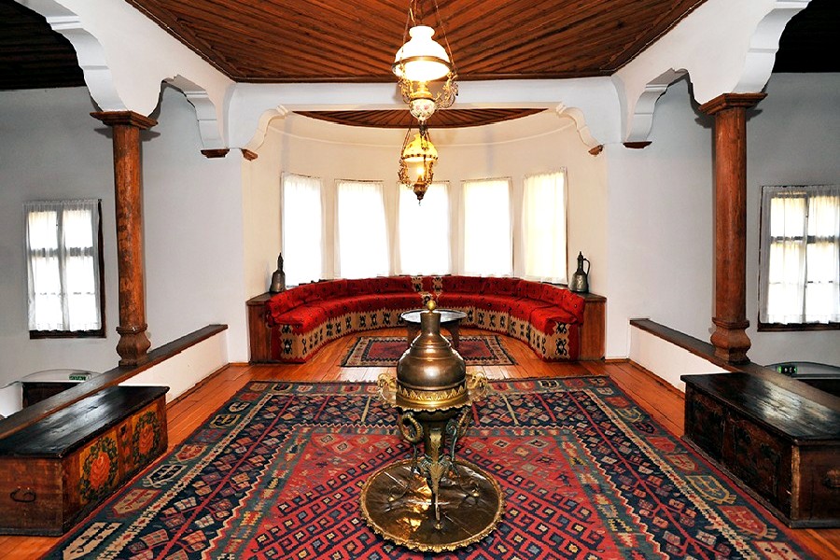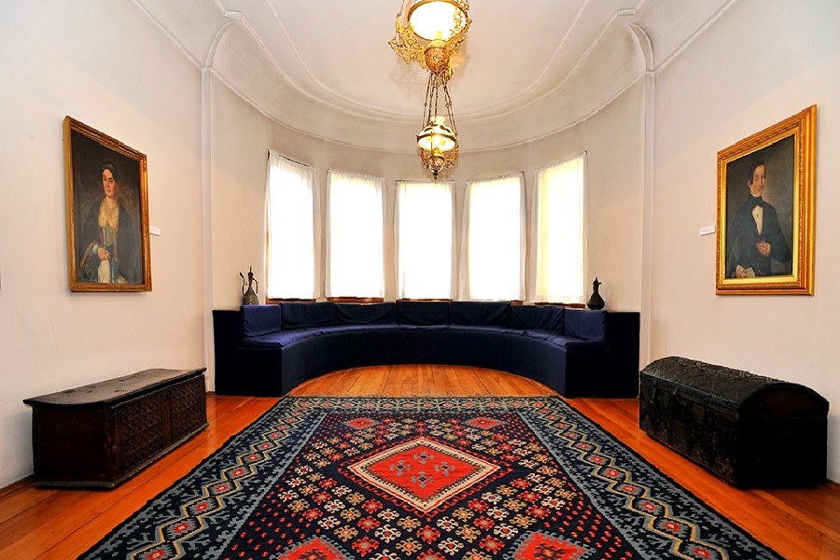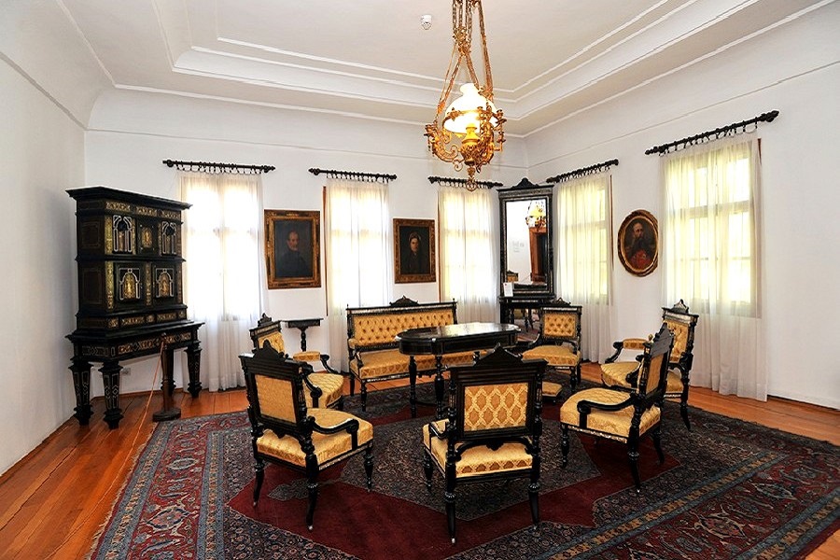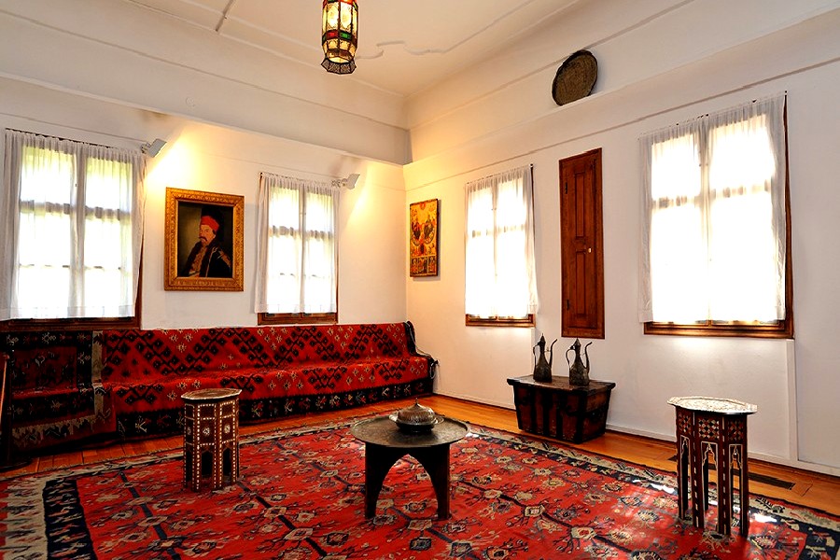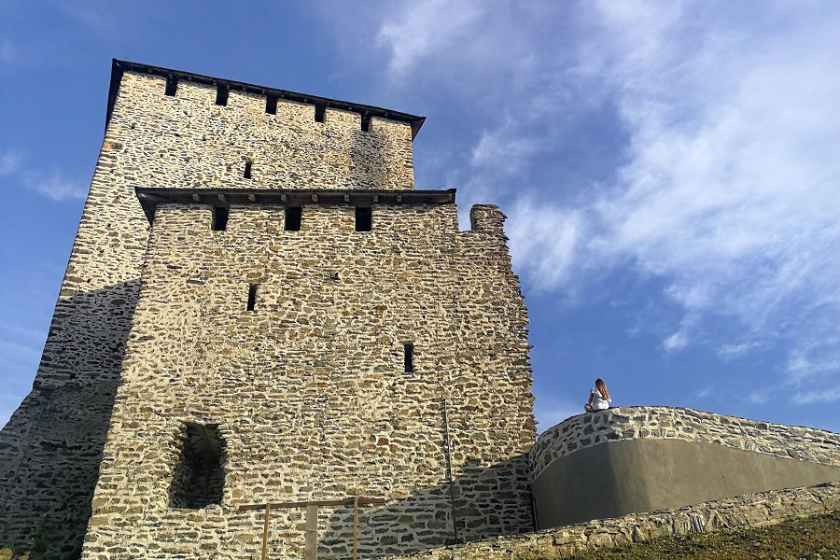Materiality and Style
Introduction
The materiality and style of buildings go beyond the simple formal dimension and become means of expressing cultural values, power structures and collective identity. Whether we refer to a particular architectural style or use certain design elements, proportions or shapes, all these choices are visible signs of much deeper symbolic relationships.
Within this analytical approach, the chosen examples allow a more nuanced understanding of how architecture reflects the relationships between the things mentioned above. This study is a relevant framework for exploring the interferences between aesthetics and ideology, between tradition and modernity, in an urban space marked by ethnic diversity and historical transformations.
We paid particular attention to the type and provenance of building materials, the proportions and shape of the volumes, the ornamental styles used (or absent) and how they relate to the function and positioning of the building in the city. We also considered relevant the analysis of stylistic interferences as well as decisions of architectural expression with a symbolic role.
Gallery
Princess Ljubica’s Residence: A Window into 19th-Century Belgrade
Located at Sima Marković 8 Street in the historic Stari Grad district of Belgrade, Princess Ljubica’s Residence is one of the city’s most valuable cultural and architectural landmarks. Commissioned by Prince Miloš Obrenović and built between 1829 and 1831, the residence was designed by Nikola Živković, the Prince's chief builder. It represents a transitional moment in Belgrade’s history, as the city shifted from Ottoman influence toward a more modern European identity.
It is a significant architectural example to understand the impact that the historical and political context has on the buildings that surround us, to observe the transition that Serbia went through in the first half of the 19th century.
The building itself is an example of Ottoman-Balkan style influenced by Western classicism. It has three levels - a basement, ground floor, and first floor - and a U-shaped plan, developed around an inner courtyard and a small dome that once served as a sentry tower. The rooms are separated according to gender and function, while the veranda features carved wooden columns, typical Balkan elements. Central European influences also appear, such as rhythmicity at the level of the façades, with ordered proportions and compositional symmetry.
The materiality also presents this duality between influences through the plastered masonry façades (local material), the simple wooden door and window frames that preserve a traditional sobriety. The interior is full of carved wooden elements (on ceilings, stairs, furniture), but expensive materials such as marble or stained glass are not used. This absence sends a message of political modesty and anchoring in local tradition.
These choices are not without reason. Prince Miloš Obrenović wanted to affirm a new political power, but close to the people, distinct from both the Ottoman aristocracy and the Austrian imperial influences.
Originally built to house the Obrenović family, including Princess Ljubica and her sons Milan and Mihailo, the prince rarely stayed there due to the Ottoman military presence nearby. After the family's exile in 1842, the residence was used for various public purposes for over a century.
In the 1970s, it was restored and turned into a museum. Since 1980, it has hosted a permanent exhibition titled “The Interiors of 19th-Century Homes in Belgrade,” featuring over 450 authentic objects. Visitors can explore rooms furnished in Turkish, Balkan, and European styles, such as the divanhana (a semi-circular salon), the Ottoman-style hammam, and several Biedermeier drawing rooms. The exhibition not only showcases architectural details and interior design but also offers insight into daily life, social customs, and the lifestyle of 19th-century Serbian elites.
Today, guided tours are often led by a curator dressed as Princess Ljubica herself, aiming to provide an immersive journey into Belgrade’s aristocratic past. Recognised as a protected cultural monument, the residence is a potent expression of Belgrade’s layered identity.
The Tower of Vršac and its Reconstruction
The Tower of Vršac was first constructed during the medieval period, likely in the 15th century, and can serve as an example of medieval military architecture. From the original fortress, only the tower remained until its reconstruction in 2009.
Through its materiality and style, the Tower reflects the political tensions of the era in which it was constructed, marked by confrontations with the Ottoman Empire and the consolidation of royal authority in the region. After the Ottomans conquered the region in the middle of the 16th century, it was used by them as a watchtower due to both its functionality and its positioning.
Its defensive function is visible not only in the spatial organisation of the fortress, with its high watchtower, easily accessible water source, and protective outer walls, but also in the choice of materials and formal expression, which provide durability, strategic visibility, and aesthetic austerity. The original material from Vršac, gneiss, connects the building to the land and people it is used to protect, while also being meant to resist both attacks and the passage of time. The absence of any decorative details indicates an exclusive focus on function, which corresponds to the military and defensive status of the object.
The tower is visible from the entire hilly area of Vršac, which also gives it a symbolic function: that of surveillance, power and control, reinforced by its high position as a marker of territorial dominance. This symbolism is continued nowadays with its symbol on the city’s coat of arms.
Stylistically, the Tower follows the model of late Gothic dungeons with a strong vertical volume, square plan, small openings for windows or shooting holes and the said lack of ornament.
This stylistic choice, however, was probably not made during its original construction but during its reconstruction in the 2000s. Responsible for it was not the local government and regional institute for the protection of cultural monuments, as originally planned, but the Ministry of Culture of Serbia. Since there were few to no records of the fortress’s original construction and composition, it was decided that the Tower would be remodelled after other typical fortresses of the era.
The late Gothic style that was chosen is not typical for Serbia as a whole, even less usual considering the time period it was originally erected in. A sign of this lack of consideration for historical accuracy is also the material that was chosen. The stones from the Danube riverbed are in a stark and visible contrast to the Vršac gneiss of the fortress’s original materiality, although they have been used in many historical buildings across Serbia.
In this manner, the (possibly financially motivated) neglect of historical accuracy in terms of materiality and style damaged the Tower’s symbolic capacity as a regionally important monument, significantly altering the image of history projected through its presence.
Crossover Consideration
Although both the Princess Ljubica’s Residence and the Tower of Vršac use materiality and style as means of communication of power, they do so in significantly different ways. The residence shows her negotiated power being integrated into the social fabric and hierarchy of Belgrade. The development of the house’s furniture and decorations shows how each Empire expressed its power and how the upper and ruling class were integrated into those structures, while the dynasty still rejected the aristocratic luxury by using the materials to show its connection to the people. The proportions of the building symbolise the balanced and tempered way of the Obrenović dynasty’s power. Thus, the hybrid style of the building reflects a real political context and, through the structure of its permanent exhibition, is designed to represent an authentic transition of power through the decades. This can also be seen in today’s usage of the building – a place of education, connected to the people and the arts with the changing exhibitions in the basement.
The Tower of Vršac shows its symbolic meaning for power structures in a more offensive way. Its authoritarian power seems imposed and visible from a distance with the tower’s strategic positioning on high ground. This leads to a visual dominance through surveillance and territorial power. The reconstruction also proves the fleeting nature of such dominance: as the object lost its military purpose and transitioned to an object of primarily cultural and symbolic value, it became subject to a certain carelessness during the process of restoration – a careless attitude which, presumably, would not have been applied to a military object in the same way it was to the cultural one. The late Gothic style of the tower is imposed retroactively and thus artificially. In this way, the tower no longer works as an expression of a past government’s political and military influence over the region but has instead been overwritten to become a symbol of a current government’s attitude towards the region’s past. In both cases, the material and stylistic choices construct a collective memory about power: one through force, the other through refinement and balance.
Authors
Qustandi Altork
European University Viadrina, Faculty of Business Administration and Economics
Alexander Bräger
Humboldt University of Berlin, Institute of Slavic and Hungarian Studies
Maria Georgiana Bucatos
Polytechnic University of Timişoara, Faculty of Architecture and Urban Planning
Hannah Jerger
European University Viadrina, Faculty of Social and Cultural Sciences
Sara Macura
University of Belgrade, Faculty of Philosophy, Department of Art History
Haruna Salim Mbusa
European University Viadrina, Faculty of Social and Cultural Sciences

