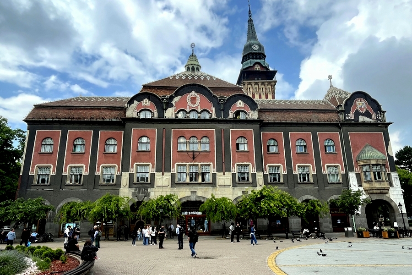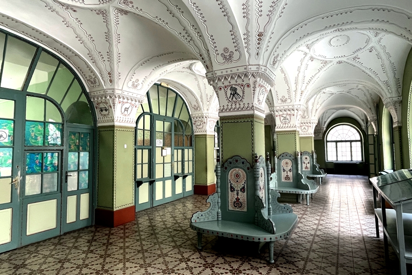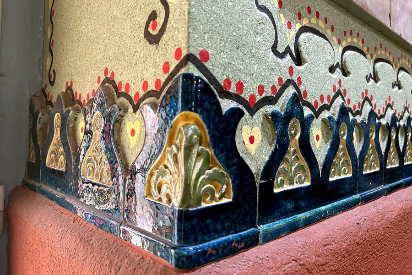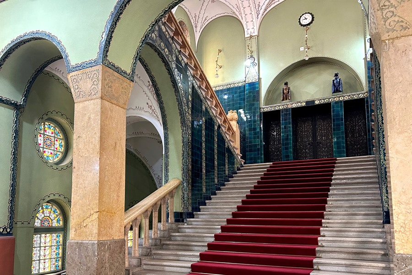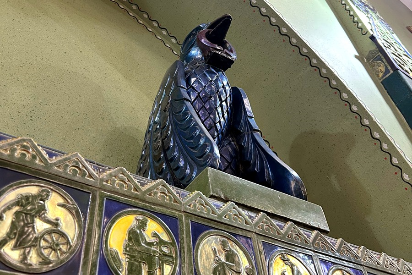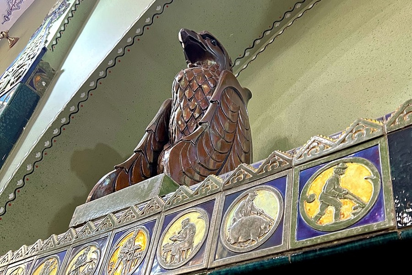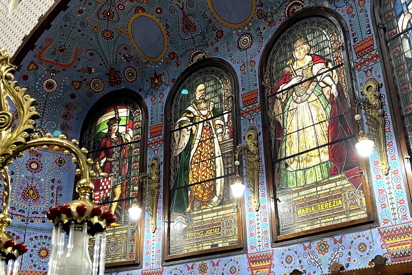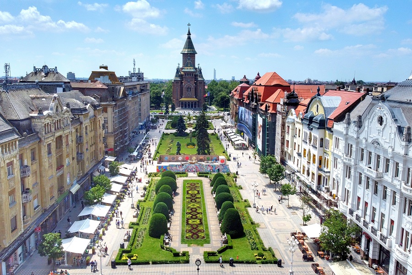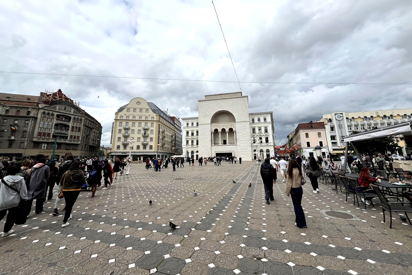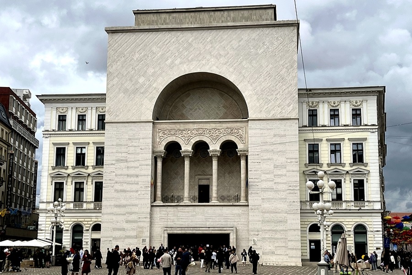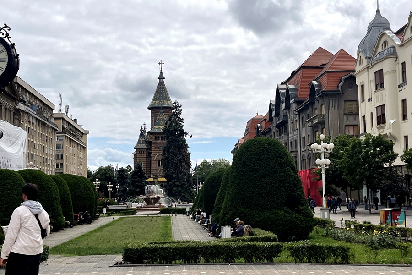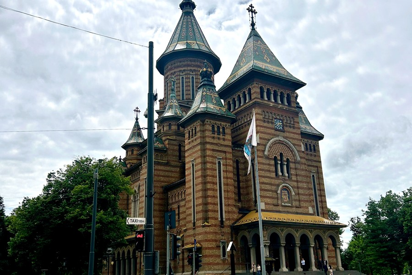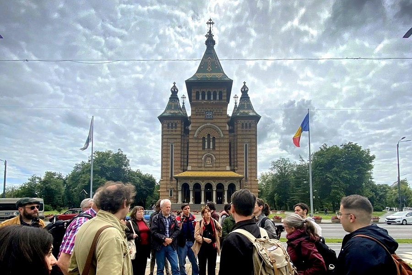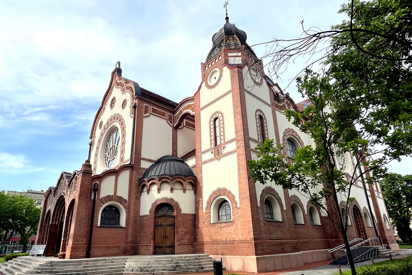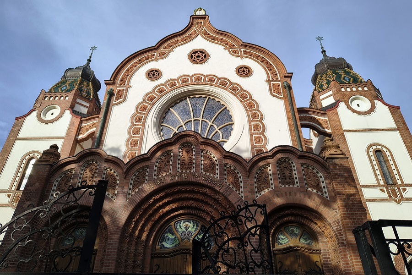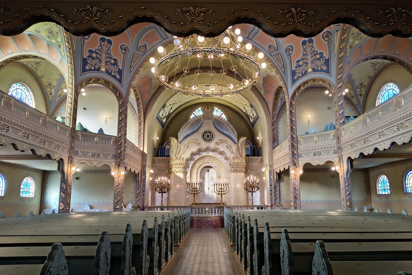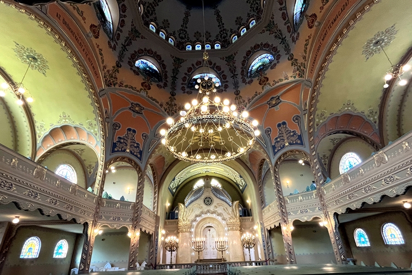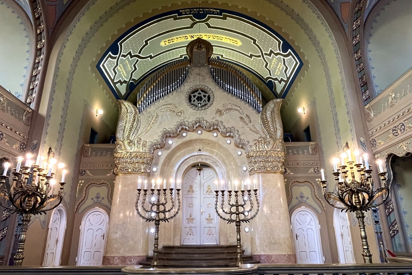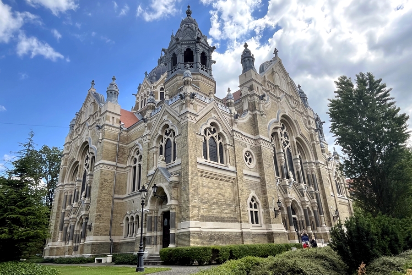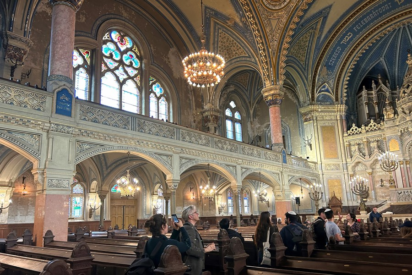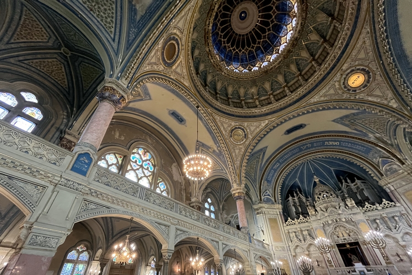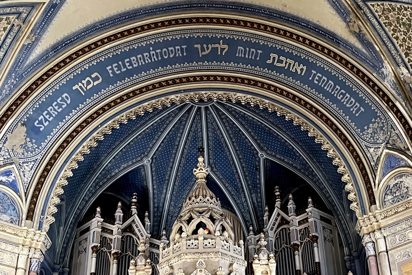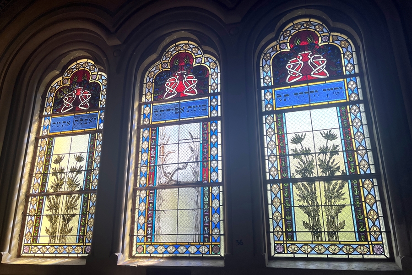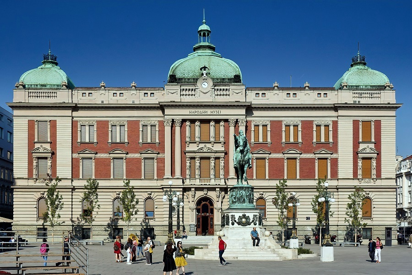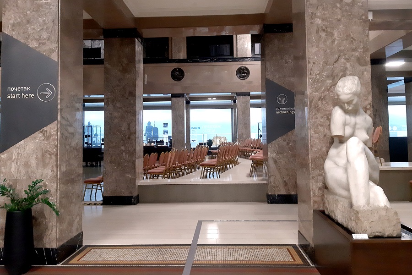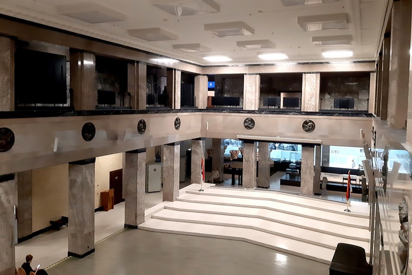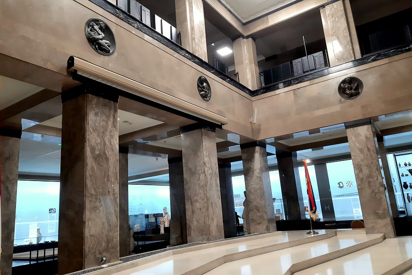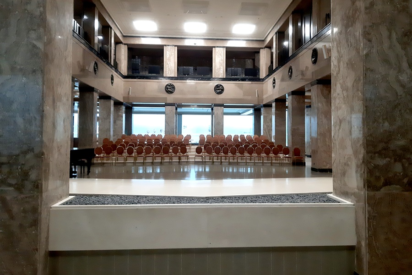Visibility of Different Groups
Introduction
In Europe's multi-ethnic and multi-religious regions, urban spaces are often shaped by diverse groups. However, not all groups are equally represented in the narrative or visual landscape of a city. Historical changes, forced migration, violence, assimilation policies, and political reorganization have led to the disappearance or erasure of cultural traces of certain communities from urban spaces.
This phenomenon is evident in the preservation, conservation, and reinterpretation of physical traces such as religious buildings, monuments, cemeteries, inscriptions, and architectural styles. The imbalance in visibility often excludes the past existence of certain communities from public memory, influencing contemporary identity politics and urban branding.
This presentation examines these issues through the lens of the visibility of various groups. By researching the physical traces of ethnic and religious communities in specific cities and regions, it explores which groups are made visible or invisible and how their presence can be reconstituted and re-recognized. It also considers the potential for reintegrating historical heritage into modern society through cultural practices such as curation, architectural interventions, and educational activities.
Gallery
The Town Hall of Subotica and the Habsburg Presence
One of the most compelling case studies for this topic is the Town Hall of Subotica, a masterpiece of Hungarian Art Nouveau and a vivid remnant of the Habsburg imperial legacy.
The Bačka region has historically been a contested frontier between empires, becoming part of the Habsburg Monarchy after the defeat of the Ottomans in the late 17th century. Under Habsburg rule, the region was deeply influenced by imperial culture and architecture. Subotica developed into a multicultural city, home to Hungarians, Bunjevci, Serbs, and a significant Jewish community. This period witnessed the construction of administrative buildings, churches, and synagogues in styles imported from Vienna and Budapest, yet blended with local traditions, resulting in a distinctive architectural character.
By the late 19th century, nationalist movements had gained momentum within the empire, and architecture became a medium for expressing ethnic identity. In the Hungarian lands, a particular variant of Art Nouveau emerged – known as Hungarian Secession. While influenced by Western European Art Nouveau, it was distinguished by the integration of Hungarian folk motifs, such as stylized tulips, combined with a vivid color palette and elaborate ornamentation.
The Town Hall of Subotica stands as one of the most emblematic examples of this style. Constructed between 1908 and 1912 by architects Marcell Komor and Dezső Jakab, its façade and interiors are richly decorated with ceramic tiles featuring floral and folkloric patterns inspired by Hungarian culture. Beyond its decorative qualities, the building also carried ideological significance. Notable examples of this symbolism include the depiction of two birds above the staircase – the Turul bird, a mythical creature central to Hungarian mythology and national identity, and a raven holding a ring in its beak, a symbol associated with King Matthias (also known as the "Raven King") and the House of Corvinus – both representing power and Hungarian national identity.
Following the dissolution of the Habsburg Empire, Subotica became part of the Kingdom of Yugoslavia, resulting in significant political and cultural shifts. The 20th century brought profound demographic changes: the Jewish community was nearly eradicated during the Holocaust, and the Hungarian population, once dominant in cultural and political life, gradually became a minority. Nevertheless, their architectural legacy endures.
Victory Square in Timișoara
Another revealing example of how architecture reflects and expresses ethnic and political transformations is Victory Square in Timișoara – an essential urban space that visibly preserves the traces of the city’s multicultural past. The square is axially framed by two symbolic buildings – the Romanian National Opera and the Orthodox Metropolitan Cathedral – each marking key historical moments in the city’s development as a space of cultural intersection.
The Opera, the older of the two buildings, was constructed at the end of the 19th century in an eclectic style heavily influenced by Viennese architecture, reflecting the cultural dominance of the Austro-Hungarian elite. After a devastating fire in 1920, the façade was rebuilt during the interwar period, when Banat had recently become part of Greater Romania. The reconstruction was not merely technical but symbolic: the new façade, designed in a modernist style with Neo-Romanian influences, marked a clear break from the imperial past and emphasized the emerging Romanian national identity. Thus, the Opera became an architectural statement of Romanian presence and prominence in Timișoara.
During the same period, the Orthodox Metropolitan Cathedral (1936–1941) was built, strategically placed on the visual axis of the square in direct dialogue with the Opera. Designed in a Neo-Romanian style with Byzantine influences, the cathedral is more than a religious building: it is a monumental affirmation of the new political and cultural reality. In a departure from Orthodox tradition, the canonical eastward orientation of the altar was abandoned in favor of a symbolic placement within the urban context of the square. The cathedral’s monumental scale and positioning reflect a deliberate intent to inscribe Romanian presence at the heart of the city.
Together, the Opera and the Cathedral shape Victory Square as a space of historical and ethnic transition – from Austro-Hungarian imperial dominance to the assertion of Romanian identity. Yet, the city's multicultural nature was not entirely erased. Today, the Opera building houses three theaters – Romanian, Hungarian, and German – a subtle yet powerful testament to the ethnic diversity that still defines Timișoara’s identity.
The long sides of the square are lined with buildings constructed during the Habsburg period, in styles such as Secession and Viennese eclecticism, evoking the imperial past and contributing to the complex image of a multiethnic city. Thus, Victory Square is not merely a public space, but an urban palimpsest where the historical layers of the various communities that have coexisted and shaped Timișoara’s identity remain.
The Synagogues of Szeged and Subotica
The synagogues of Subotica and Szeged stand as two closely related, but significantly different architectural testimonies to Jewish presence in their respective urban landscapes. Both were constructed around 1900 and shaped by the emerging needs of Jewish communities to claim visible space in cities where they were often numerically small but socially active.
In Szeged, Lipót Baumhorn’s design for the synagogue reflects the city’s Jewish community’s desire for urban prominence and integration within the prevailing monumental architecture of the time. The synagogue occupies almost an entire block and originally stood out with rich ornamentation and a bold Neo-Gothic inspired central dome. Elements like trefoil arches, stained glass featuring Biblical flora, menorahs, and Hebrew inscriptions are present, but often diluted within a decorative language borrowed from Christian ecclesiastical architecture. Its interior blends Byzantine and Catholic influences – seen in the altar-like Ark and the longitudinal spatial axis – reflecting both a desire for grandeur and the tensions of cultural assimilation. Today, its urban visibility has ironically diminished; even though deliberately planted, lush vegetation often hides much of the facade, echoing the decline of Szeged’s once large Jewish population and its marginalization in current urban narratives.
In comparison, Subotica’s synagogue, designed by Dezső Jakab and Marcell Komor, marks a different architectural and ideological response. It is the first Hungarian Art Nouveau synagogue, using vernacular Hungarian folk motifs and vibrant colors as part of a “national style,” which ironically became identified as “Jewish-like” by Budapest critics. Its location in Županijska Street placed it prominently at the border between one- and two-storey zones, effectively projecting it onto the sidewalk and integrating it into the town’s main axis. Unlike Szeged, where the synagogue blends into a Catholic-like monumentalism, the Subotica synagogue’s central plan, onion dome, and floral motifs assert both community presence and artistic autonomy. The interior’s symbolism—rising sun motifs, Masonic references like Yakhin and Boaz, and a dome structure reminiscent of the Tent in the Wilderness—signal both Jewish identity and civic belonging.
Both synagogues face challenges of narrative invisibility today. In Szeged, the synagogue's scale feels discordant with the small post-Holocaust Jewish population, and its Christianized symbolism may confuse untrained viewers. In Subotica, the community size is in contrast with the temple’s monumentality, which, despite restoration, remains more of an architectural landmark than an interpreted Jewish heritage site within city storytelling.
To increase public awareness, strategies could include:
- Curatorial: frequent, multilingual permanent or rotating exhibitions inside the synagogues highlighting Jewish urban history and community life, including interactive digital displays of Jewish Szeged and Subotica before the Holocaust.
- Architectural: improved urban signage and lighting to reframe these synagogues as key heritage nodes in city walking routes.
- Educational/touristic: including the sites into European heritage networks, guided tours focusing on Jewish contributions to urban development, contextualizing architecture within broader socio-political histories, and engaging school programs with site-based learning.
The Serbian National Museum
The building that now houses the Serbian National Museum was constructed in 1902–1903 and was originally used by the National Bank of the Kingdom of Yugoslavia. It has functioned as a museum since the 1950s. Situated in the center of Belgrade on the former Theatre Square, close to the National Theatre, it occupies one of the city’s most prominent locations.
The architects Andra Stevanović and Nikola Nestorović, who had both studied at the renowned Royal Technical University Charlottenburg (Berlin) in the 1880s, were responsible for the design of this prestigious building, having won the commission through a competition.
The building was particularly innovative for its time in terms of technology. For example, concrete was used for the foundations for the first time in the region. In terms of its intended purpose, the structure is a typical “administrative palace”, a type widely built in Europe during that period for banks, theatres, casinos, central railway stations, and main post offices.
The building also reflects a dimension of shared cultural heritage with ethnic groups and minorities. In this regard, the often-overlooked Aromanians, who have largely been assimilated since the 19th century, should be mentioned for their influences and contributions. As a distinct people with their own language and history, they are native to the southern Balkans and are also known as Vlachs or Macedo-Romanians. They are descendants of Roman conquerors and settlers and speak a language of Latin origin.
According to previous research, the architecture itself, in terms of its shape and structure, does not feature any comprehensible details that would prove its Aromanian connection. However, its use as an important banking institution certainly does. The development of the Serbian banking system in general and as a whole has been linked for centuries to figures and their life paths who have Aromanian roots and who identified themselves as Aromanian.
Conclusion
The examples discussed in this presentation demonstrate that urban spaces are arenas of competition over the visual representation of ethnic and religious identities. Architecture is not merely a physical structure but a device that visualizes the memory and presence of a political order or cultural entity while simultaneously possessing the power to render other entities invisible.
These examples highlight that visibility is neither neutral nor static but a historical process selectively constructed, maintained, and erased within power relations. Today, architectural heritage and urban spaces exist as palimpsests, layering multiple memories of the past. Their interpretation and curation are critical for fostering inclusive historical understanding and re-evaluating diversity.
Re-visualizing shared cultural heritage—asking whose stories are told and whose are silenced—is an ethical and political responsibility for the future of cities. The examples presented suggest the possibility of re-recognizing diverse communities and integrating them into public cultural practices through the intersection of architecture and memory.
Authors
Juliette Ascenci
European University Viadrina, Faculty of Social and Cultural Sciences
Filip Belevski
University of Belgrade, Faculty of Philosophy, Department of Art History
Mei Hashimoto
European University Viadrina, Faculty of Social and Cultural Sciences
Tim Köhler
European University Viadrina, Faculty of Social and Cultural Sciences
Andreea-Maria Nistor
Polytechnic University of Timişoara, Faculty of Architecture and Urban Planning

