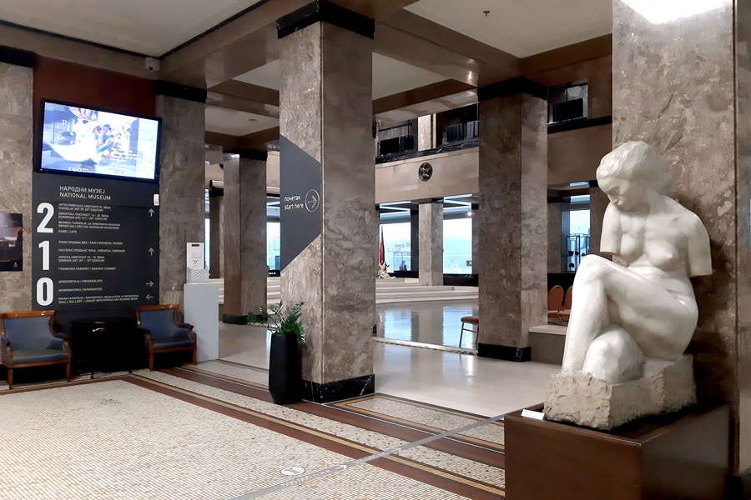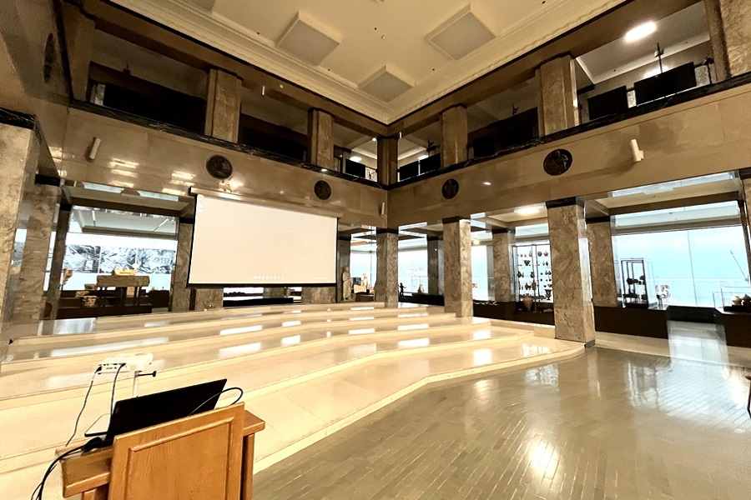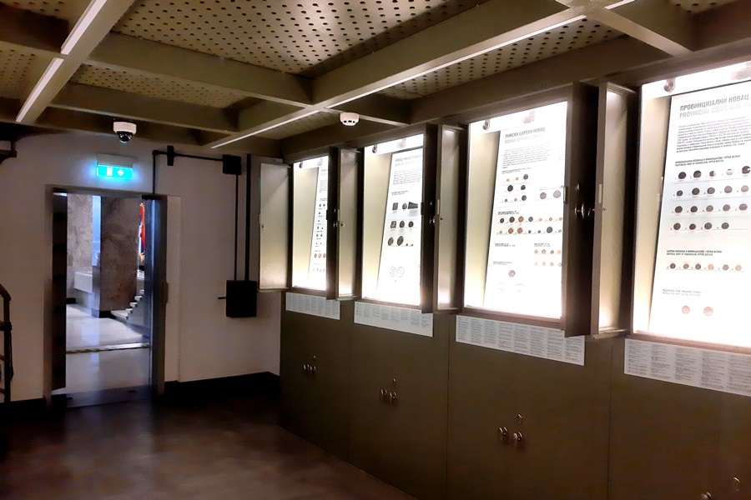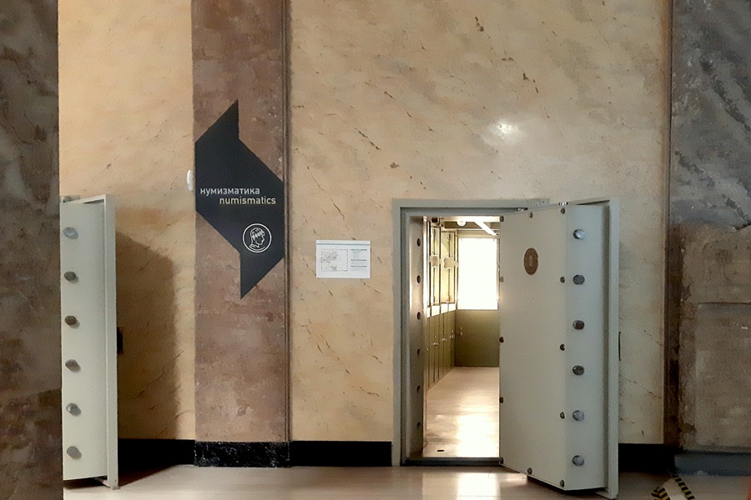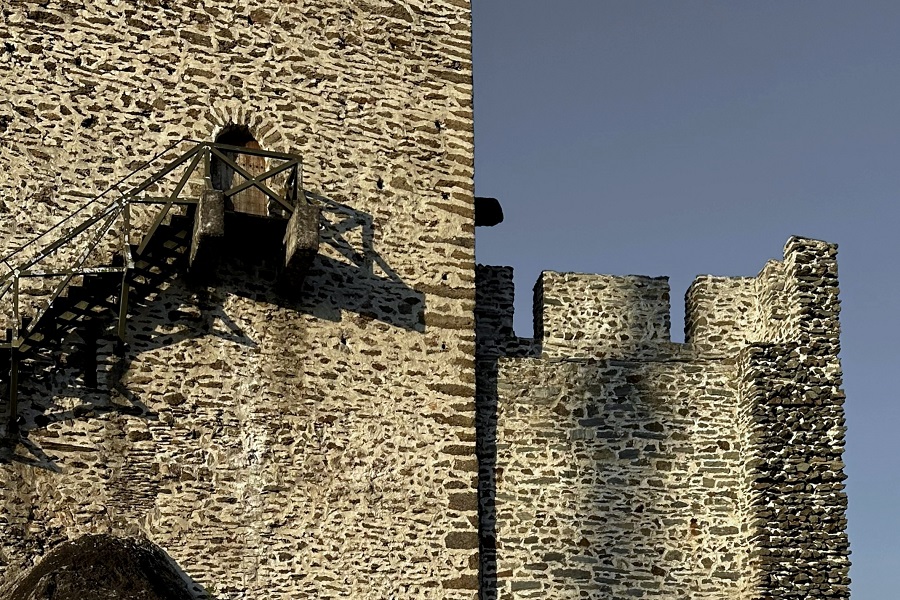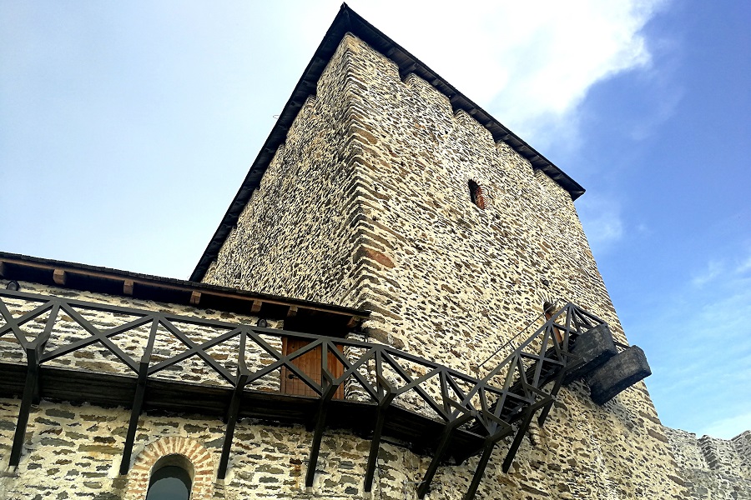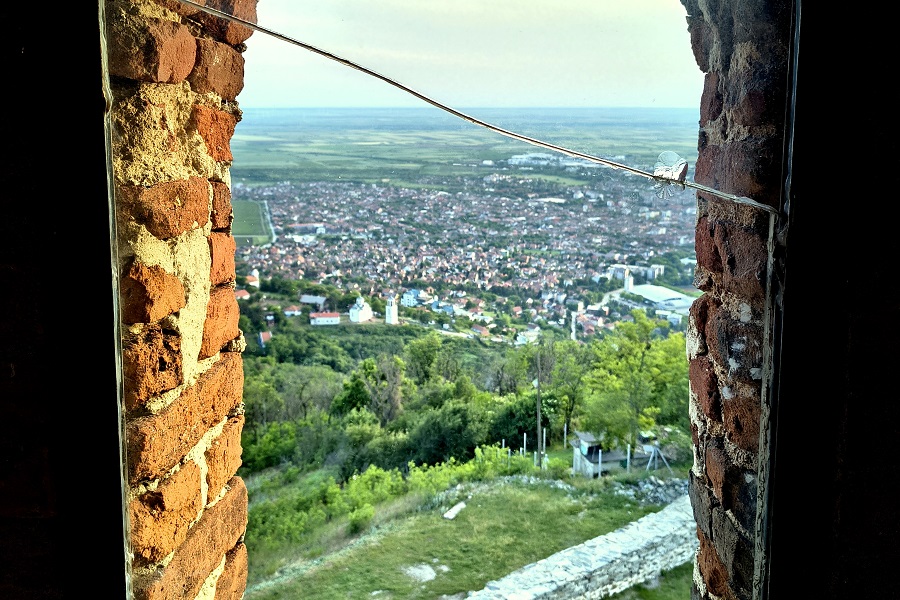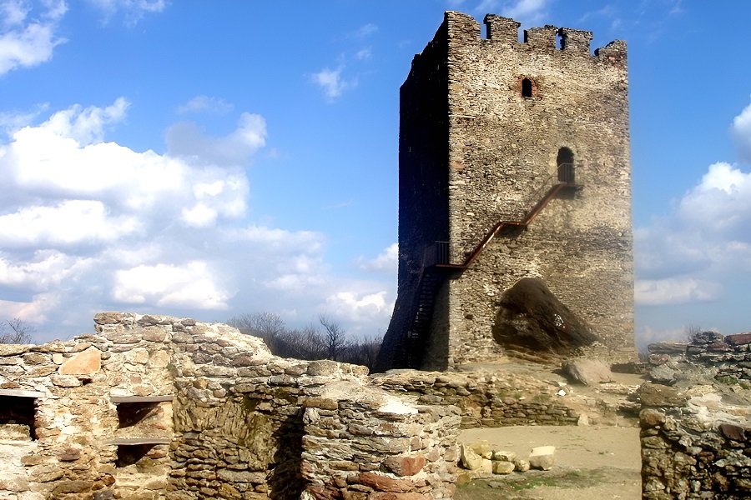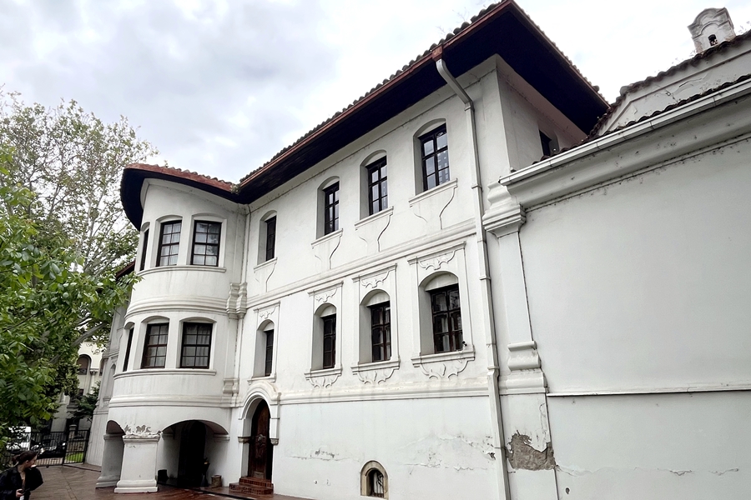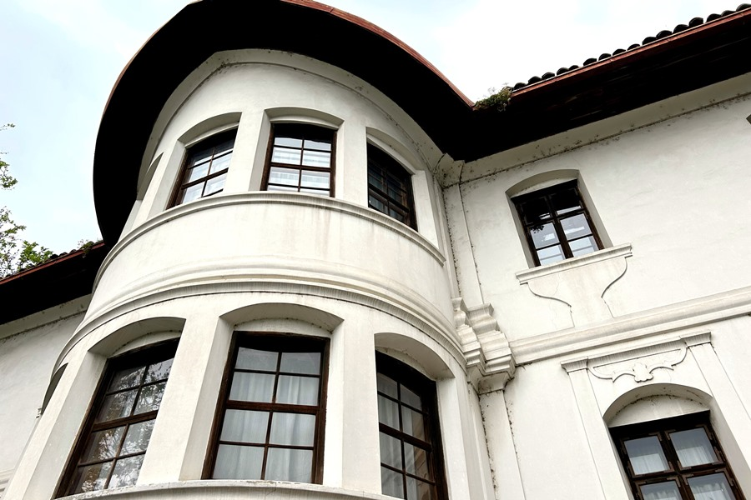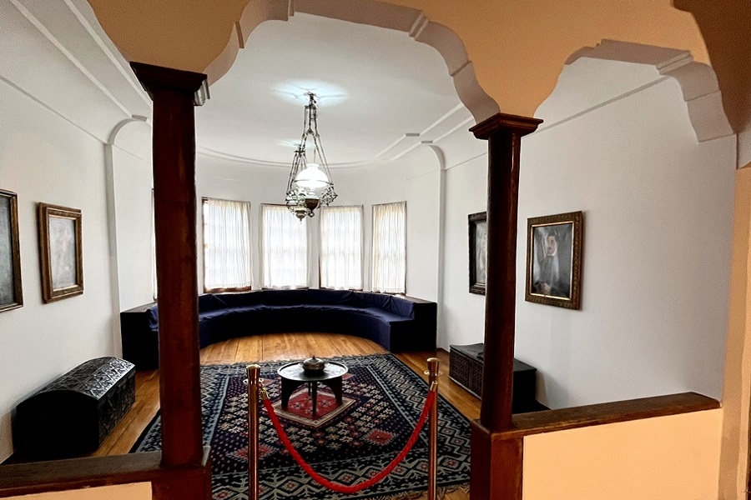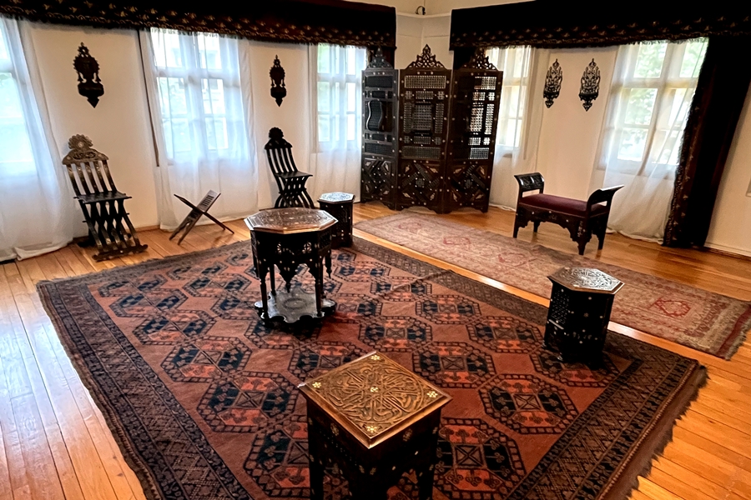Use and Reuse
Introduction
Sally Stone started her book Undoing Building by saying that there’s nothing new about reusing buildings; people have been reusing them for centuries, as their structures tend to outlive their functions, and buildings have continuously been adapted to new uses to derive a sense of continuity and stability from their physical surroundings. (Stone, 2019, p. xv). But is it true that we are all masters at reusing buildings? An adapted reuse project could be a good solution for remaining buildings within the urban context to reduce construction waste and preserve historical value.
"Building restoration is an art of carving out the meaning of the past within the present structure, making it comprehensible to contemporary society", points out Scott in Altering Architecture, comparing the restoration process to translating poetry (Fred Scott, On Altering Architecture, 2008, p.80). However, an adaptive reuse project could turn into a centre of criticism when the final result of the project goes against the initial intention, which could result in a greater waste of resources.
The eastern part of Europe is no exception to this contemporary trend of using and reusing buildings. Thanks to the Spring School Heritage Horizons 2025, it has provided us with a new perspective on the subject of the use and reuse of buildings in Eastern and Central Europe.
Our team would like to introduce you to a list of highlighted buildings within this topic, which we visited during the trip: National Museum of Serbia – former State Mortgage Bank of Yugoslavia, Vršac Tower – a medieval tower located on the top of the hill overlooking the entire region, Princess Ljubica’ Residence – which was used not only as a home for the royal family but also as the Belgrade City Museum.
Gallery
National Museum of Serbia
The current building of the National Museum of Serbia was originally a bank. Before its construction, the site housed a famous tavern called “Dardanelles,” a popular gathering place for the cultural and artistic elite of the time.
The museum building was erected at the beginning of the 20th century for the Uprava fondova (Funds Administration), Belgrade’s oldest financial institution. It was designed by architects Andra Stevanović and Nikola Nestorović. The structure was one of the first in which reinforced concrete was used for the foundation.
The building had two floors, several domes adorned with neo-Baroque ornaments, and a facade designed according to neo-Renaissance principles. The architects paid special attention to the monumental staircase and the main hall with its bank windows. The hall was truly luxurious, which was intentional. A bank client over 100 years ago was typically from the upper class, not an ordinary citizen. They needed to feel comfortable in the place where they entrusted their money and confident in its security. To achieve this, the architects incorporated gilded columns and marble ornaments to inspire a sense of prestige and trust.
The Uprava fondova later became the State Mortgage Bank of Yugoslavia, which grew and required expansion. A competition was held, and a new architect designed an additional wing and an atrium. This new section was added while preserving the interior style of the original structure. As a result, the building now features two monumental staircases and two halls with the aforementioned bank windows.
The building was damaged during World War II and later repurposed for museum use. Reconstruction took place between 1965 and 1966, led by several architects, including Aleksandar Deroko.
Perhaps the most striking aspect of the building’s reuse is the vaults, where money was once stored. Today, these serve as exhibition depots, housing the museum’s numismatic collection, which visitors can admire.
The Vršac Tower
The Tower of Vršac has undergone a remarkable transformation over the centuries, reflecting the region's turbulent history and evolving cultural identity. Originally a medieval military outpost, it now serves as a heritage and tourist site, continually adapting to new historical contexts.
Originally part of a larger fortress complex, the tower was built to defend the region against Ottoman expansion. It probably functioned as a donjon, the central and most secure part of the fortress, providing surveillance and shelter during attacks. Strategically positioned on 399-metre-high Vršac Hill, the tower offers panoramic views of the surrounding landscape and the Vršac Mountains.
After the Ottoman conquest of Vršac in 1522, the fortress lost its defensive function and was converted by the Turks into an observation point. Under the terms of the Peace of Karlovac in 1699, the city was abandoned and largely destroyed in 1701. For the next few centuries, the tower remained in ruins, bearing silent witness to the past.
By 1716, it had become part of the Austrian Empire. It probably lost its strategic value at this point, as there is no evidence that it was modified to serve as an artillery fortification. From 1997 to 2003, archaeological excavations uncovered the original structure and layout of the fortress. A major restoration project was launched in 2010, involving the reconstruction of the tower and its roof, as well as the addition of a smaller adjacent tower.
Today, it serves as a tourist attraction, offering breathtaking views. As a cultural monument, it is part of the city’s visual identity, providing a setting for local events, excursions and educational programmes. It demonstrates how ancient ruins can be incorporated into modern life.
Princess Ljubica’s Residence in Belgrade: From Royal Home to Museum
Princess Ljubica’s Residence (Konak kneginje Ljubice) is one of the most important preserved buildings of early 19th-century Belgrade. Originally conceived as the official residence of Prince Miloš Obrenović, it was built in 1831 under the supervision of Hadži Nikola Živković, the Prince’s chief builder. The construction of the residence symbolised the growing political autonomy and economic strength of the newly emerging Serbian state after the Sultan's edict of 1830.
Due to its location near the Ottoman-occupied fortress, Prince Miloš rarely used the residence himself. Instead, it became the home of his wife, Princess Ljubica, and their children. Architecturally, the building reflects the Serbian-Balkan residential style, with a combination of traditional spatial organization and European decorative influences. It features a high surrounding wall, a spacious courtyard, and characteristic elements such as oriel windows and a four-gabled roof with an octagonal dome.
The main state treasury was situated in the Princess Ljubica’s Residence during the first reign of Prince Miloš. The Princedom Regency held its sessions in the Residence until the return of Prince Miahilo to Serbia in 1840, who lived there until 1842.
After the fall of the Obrenović dynasty in 1842, the building underwent numerous functional transformations. Throughout the 19th and 20th centuries, it hosted various state institutions, including a lyceum, the First Belgrade Gymnasium, the Appellate Court, an institute for deaf children (1912), and the Museum of Contemporary Art (1929). The Residence housed the Serbian Orthodox Church Museum until April 6th, 1941. Part of the Patriarchate was located here from 1945-47, and the Republic Institute for Cultural Heritage Preservation since 1947.
In the 1970s, the City of Belgrade launched an extensive conservation and restoration campaign, recognizing the building's architectural and historical significance. Restoration work was carried out between 1971 and 1979, including façade renewal and interior repairs. In 1979, the residence was declared a cultural monument of exceptional importance.
In 1980, the building became part of the Belgrade City Museum. That same year, it opened its permanent exhibition titled Interiors of Belgrade Homes in the 19th Century, which showcases a collection of fine and applied art objects that once belonged to the Obrenović family and other notable Serbian families. The exhibition aims to illustrate the development of civic culture, housing, and lifestyle in 19th-century Belgrade.
Today, Princess Ljubica’s Residence remains one of the most representative examples of preserved civic architecture from early modern Serbia. It stands not only as a monument to national history but also as a dynamic museum space where the material and symbolic traces of Serbia’s political, cultural, and urban transformations are continuously interpreted and reimagined.
Authors
Nairi Bedrosian
European University Viadrina, Faculty of Social and Cultural Sciences
Arkadiusz Cheda
University of Opole, Faculty of Law and Administration
Phuong Ngoc Hoang
European University Viadrina, Faculty of Social and Cultural Sciences
Anastasiia Khodakova
European University Viadrina, Faculty of Social and Cultural Sciences
Ana Georgiana Pahone
Polytechnic University of Timişoara, Faculty of Architecture and Urban Planning
Jürgen Rothert
European University Viadrina, Faculty of Social and Cultural Sciences

